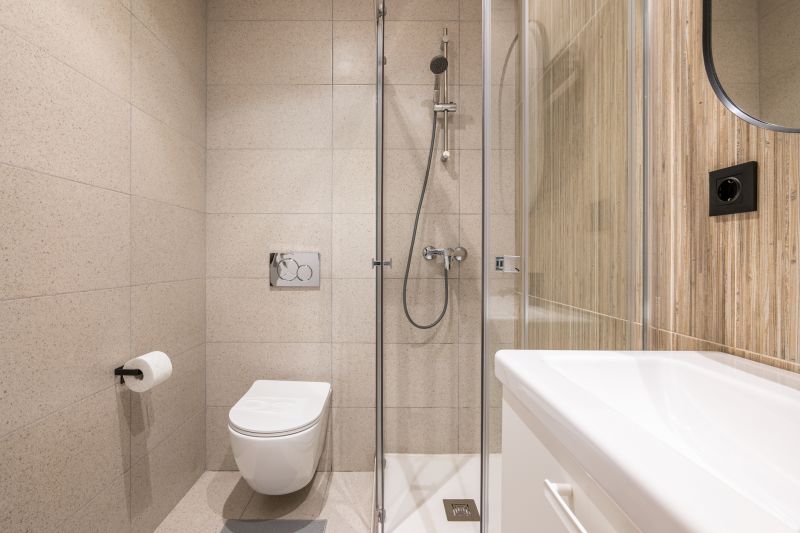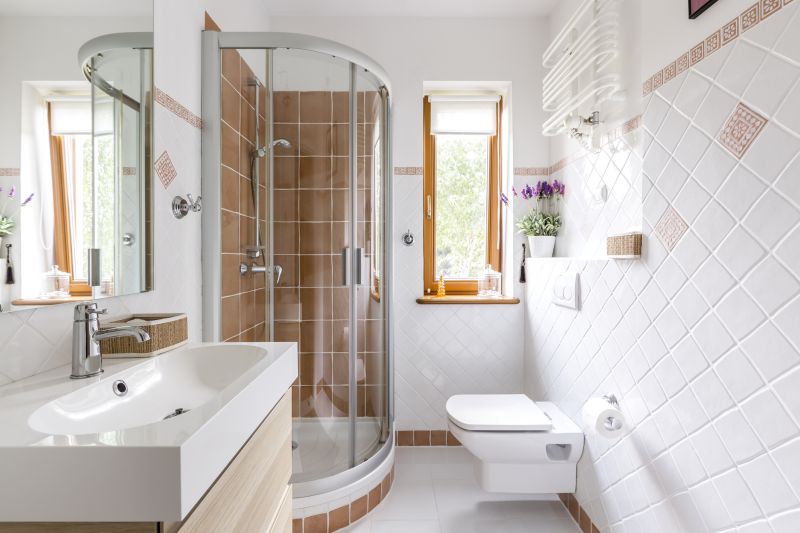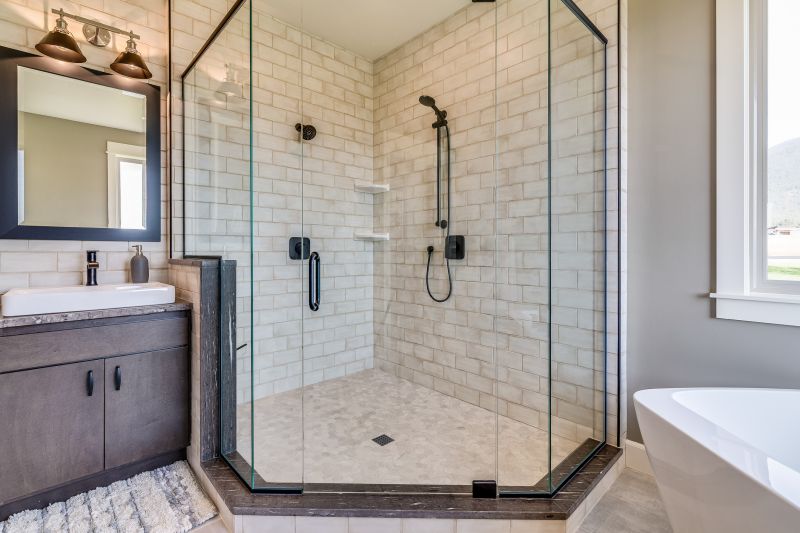Design Tips for Small Bathroom Shower Layouts
Designing a small bathroom shower requires careful planning to maximize space while ensuring functionality and style. Effective layouts can make a compact bathroom feel more open and accessible. Whether aiming for a minimalist look or a more detailed design, understanding the options available can lead to a more satisfying renovation or new installation.
Corner showers utilize space efficiently by fitting into the corner of a small bathroom. They often feature sliding doors or a single glass panel, creating an open feel without sacrificing space. These layouts are ideal for maximizing floor area while providing a modern aesthetic.
Walk-in showers are popular for small bathrooms due to their open design and accessibility. They typically feature a single glass wall or no door at all, which can visually expand the space. Incorporating built-in shelves or niches can optimize storage within limited dimensions.

This layout showcases a compact shower with a glass enclosure, optimized for a tight space. The design emphasizes minimalism, with sleek fixtures and a corner placement that leaves room for other bathroom essentials.

A small bathroom utilizing a corner shower with a sliding door, allowing for easy access while conserving space. The use of light-colored tiles and glass helps create an airy atmosphere.

This layout features a walk-in shower with a frameless glass panel, enhancing the sense of openness. It incorporates a built-in niche for storage, maintaining a clutter-free environment.

A layout with a shower stall that fits snugly into a corner, combined with a clear glass door. The design is streamlined, with minimal hardware to reduce visual clutter.
| Layout Type | Advantages |
|---|---|
| Corner Shower | Efficient use of corner space; modern appearance |
| Walk-In Shower | Accessible; visually enlarges the bathroom |
| Sliding Door Shower | Space-saving door mechanism; easy access |
| Glass Panel Shower | Creates an open feel; minimal hardware |
| Niche Storage Designs | Provides storage without cluttering the space |
Considering the specific dimensions of a small bathroom is crucial when selecting a shower layout. For instance, a corner shower may be ideal in a tight space, while a walk-in design can offer a more open feeling. Material choices, such as large tiles or clear glass, can further influence the perception of space and light, making the bathroom feel larger than its actual size.
Incorporating these layout ideas and design tips can lead to a more functional and aesthetically pleasing small bathroom. Thoughtful planning and the right features can transform a compact space into a comfortable, stylish, and efficient shower area that meets everyday needs.
